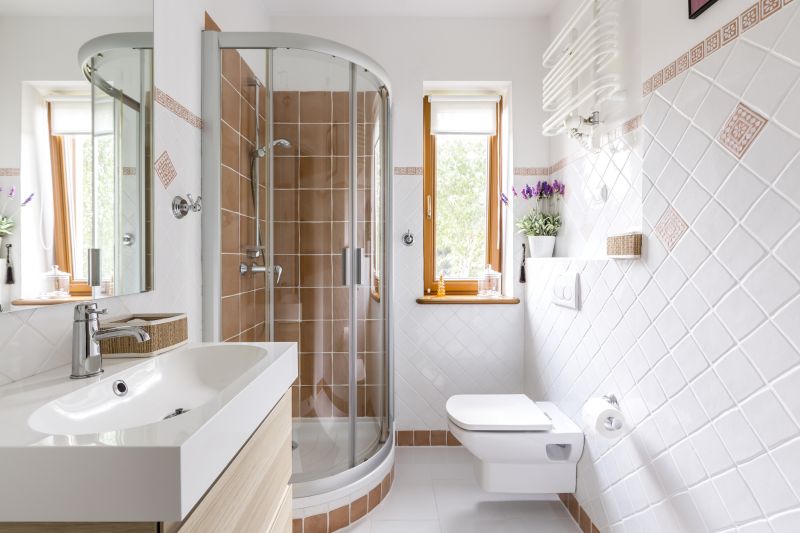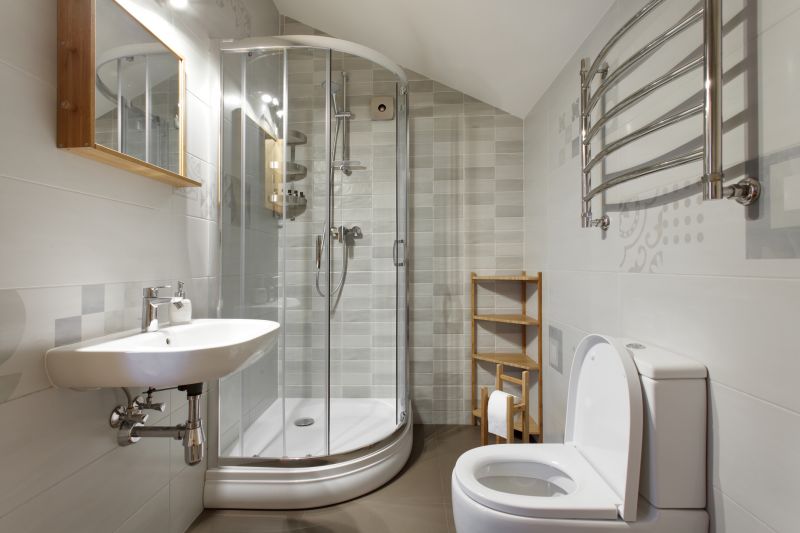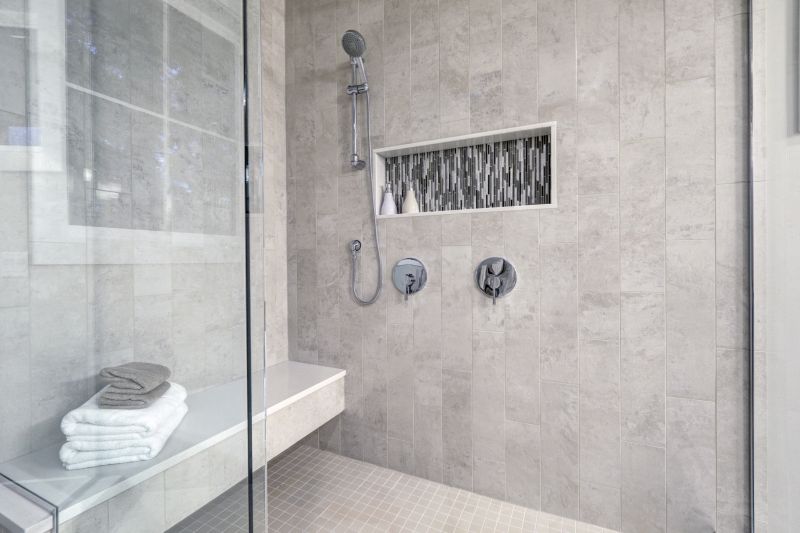Best Layouts for Small Bathroom Showers
Designing a shower space within a small bathroom requires careful planning to maximize functionality while maintaining aesthetic appeal. Efficient use of space can create a comfortable and visually appealing environment, even in limited areas. The choice of layout influences not only the usability but also the perception of space, making the bathroom feel larger and more open.
Corner showers utilize an often underused space, opening up the bathroom and providing a sleek, modern look. They are ideal for small bathrooms as they occupy less floor area and can be customized with sliding or pivot doors for convenience.
Walk-in showers eliminate the need for doors and enclosures, creating an open and airy feel. They often feature frameless glass, which enhances the perception of space and simplifies cleaning.




| Layout Type | Advantages |
|---|---|
| Corner Shower | Maximizes space, easy to install, versatile |
| Walk-In Shower | Creates open feel, accessible, minimal framing |
| Tub-Shower Combo | Multi-functionality, saves space |
| Sliding Door Shower | Space-saving door operation, modern look |
| Curbless Shower | Seamless transition, enhances spaciousness |
Incorporating innovative storage solutions, such as recessed niches or corner shelves, can optimize limited space by keeping toiletries organized without encroaching on the shower area. Additionally, choosing transparent or frameless glass enclosures can make the space appear larger and more open. The use of light colors and reflective surfaces further enhances the sense of spaciousness, creating a comfortable environment despite the small footprint.
For those seeking a minimalist aesthetic, curbless or walk-in showers offer a seamless look that reduces visual clutter. These designs often incorporate large-format tiles and minimal hardware, emphasizing clean lines and open space. Proper planning of layout and materials ensures safety and ease of access, making small bathrooms both functional and stylish.
Ultimately, small bathroom shower layouts should balance practicality with design. By selecting layouts that maximize available space, incorporate smart storage, and utilize transparent materials, it is possible to create a shower environment that is both efficient and visually appealing. Thoughtful design choices can transform even the smallest bathrooms into functional retreats.
